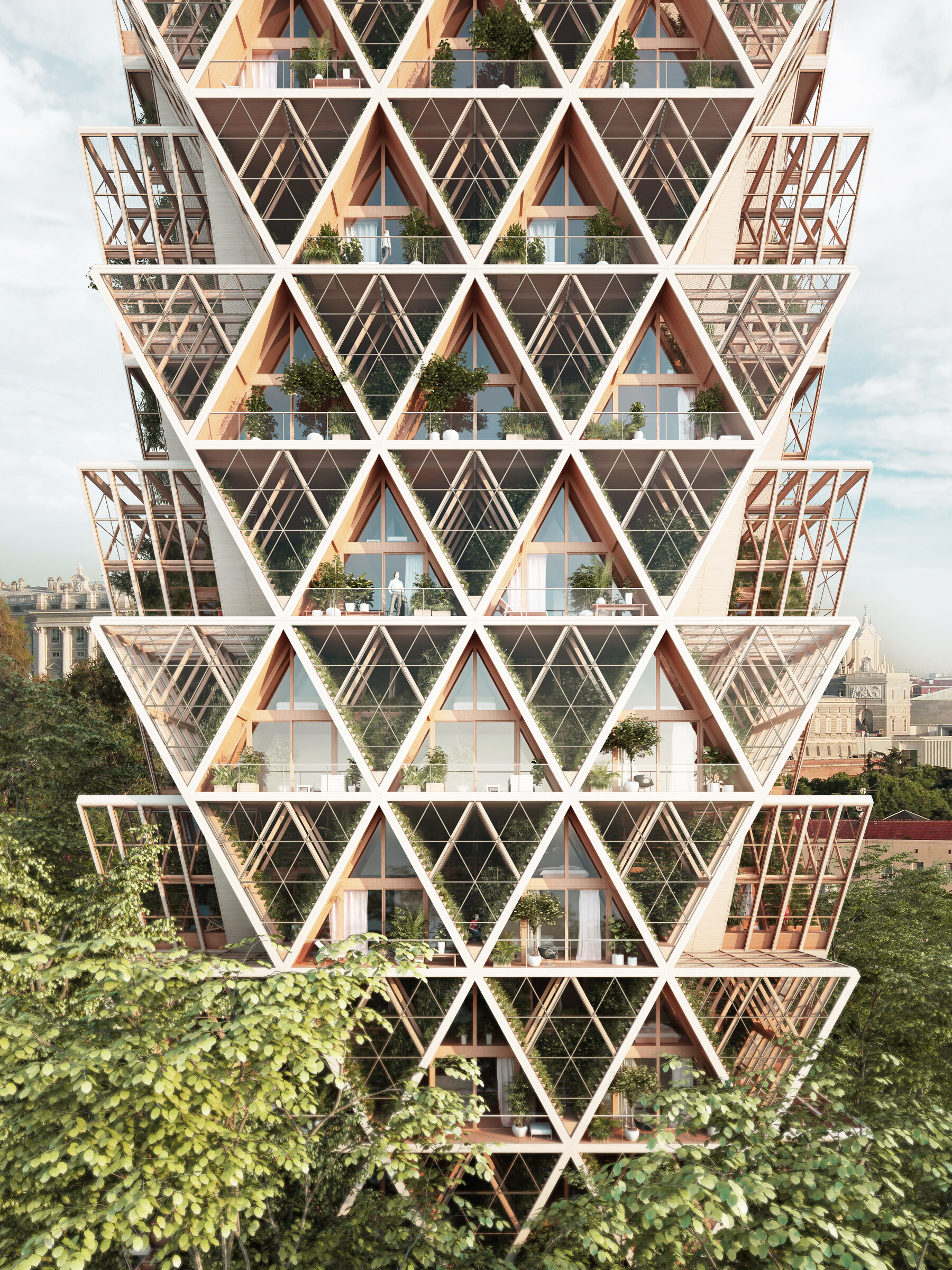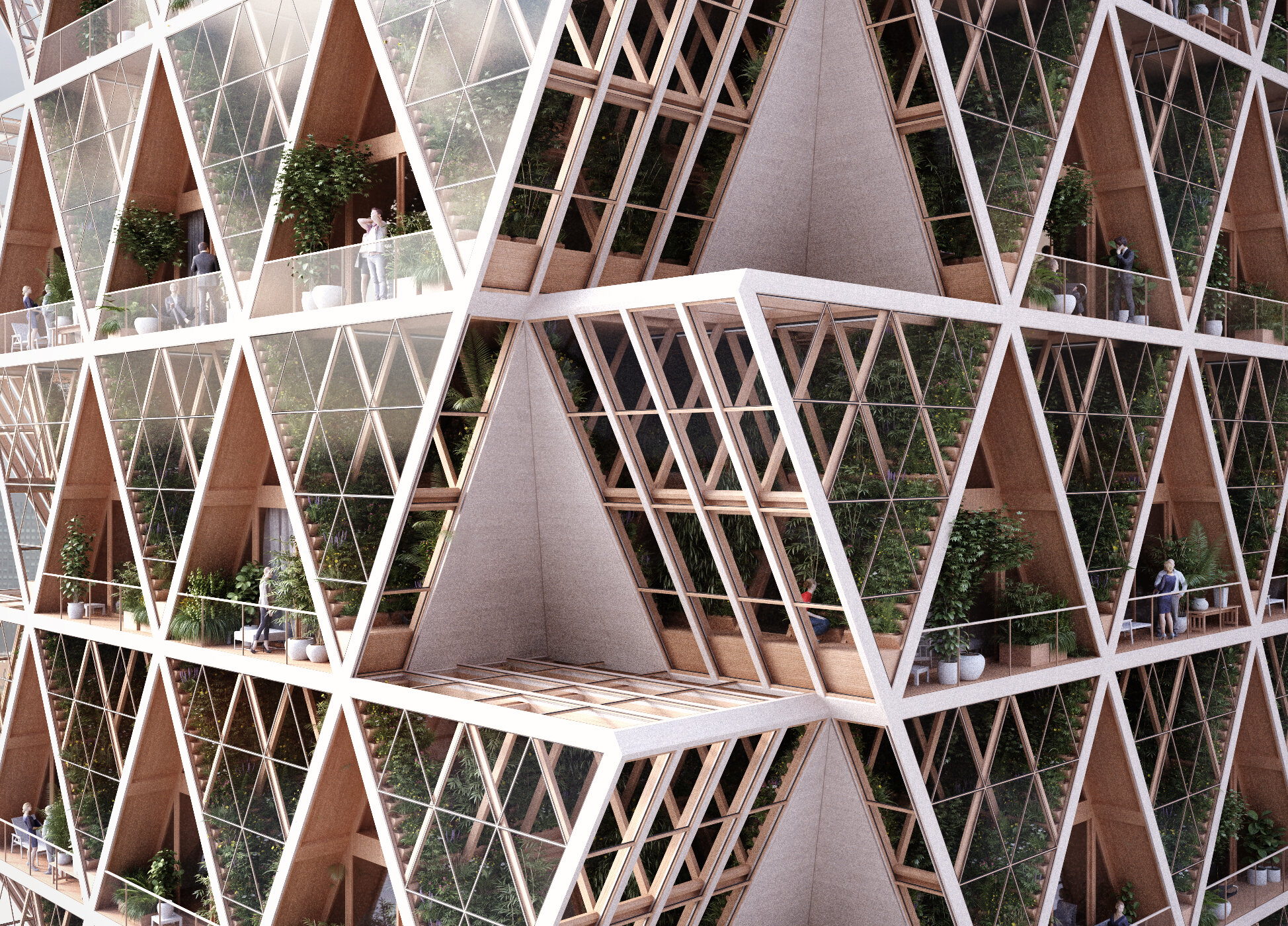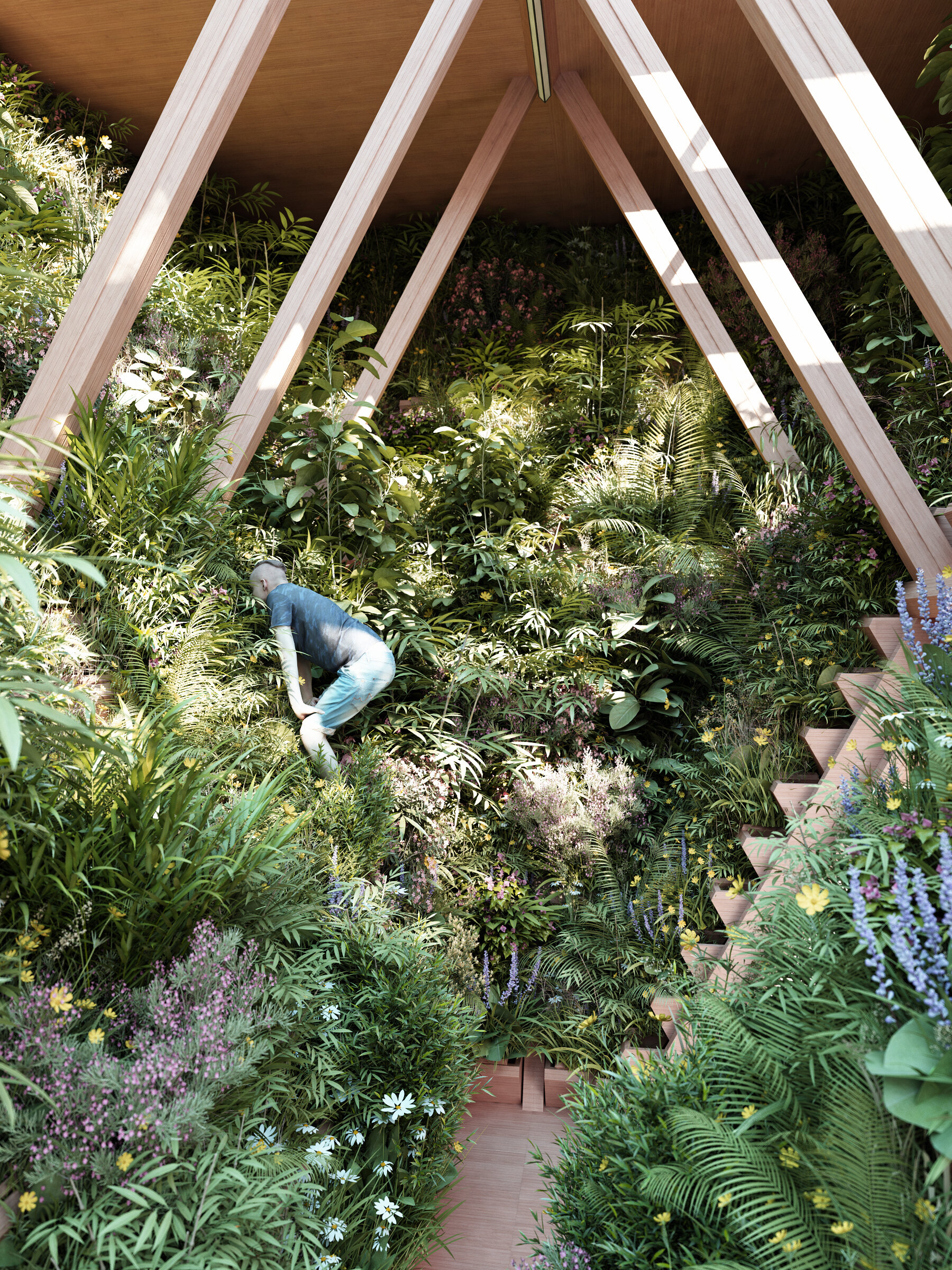Vertical farmhouse reconnects cities with agriculture
27 May 2020
Design practice Studio Precht has developed a fascinating modular vertical farmhouse to reconnect cities with agriculture and to help people live in a more sustainable way.
‘I think we miss the physical and mental connection with nature, and this project The Farmhouse could be a catalyst to reconnect ourselves with the life-cycle of our environment,’ said Chris Precht.
The motivation behind the project came from the personal experience of owners Chris and Fei Precht. Two years ago, they relocated from central Beijing to the mountains of Austria, where they now grow their own food.
"Our motivation for The Farmhouse is personal," said Fei Precht. "We live and work now off the grid and try to be as self-sufficient as possible. We grow most of the food ourselves and get the rest from neighbouring farmers," she continued.
"We now have a very different relationship to food. We are aware that this lifestyle is not an option for everyone, so we try to develop projects that brings food back into cities."
In their design proposal, the modular housing units are built so that residents can produce their own food to create a more sustainable way of living, as city dwellers are increasingly losing touch with methods of food production.
If food is grown regionally it dramatically reduces it’s carbon footprint by shortening the supply chain and use of packaging, while stacked gardens reduce the need for extensive farmlands and greenhouses protect food against unfavourable weather conditions. Vertical farms can also produce a higher ratio of crop per planted area. These ideas are all built into The Farmhouse design concept by Studio Precht.
The Farmhouse runs on an organic life-cycle of byproducts inside the building, where one processes output is another processes input. The building’s heat can be used to grow plants, a water-treatment system filters, enriches and recycles rainwater, and food waste is turned into compost for the gardens.
“The process of food production becomes visible. It re-enters the centre of our cities and the centres of our minds. Food is an important part of our daily life and I see The Farmhouse as an educational statement that is no longer a mystery where our food comes from and how it lands on our table”, said Chris Precht.
The farmhouse is designed using pre-fabricated A-frame housing modules made from cross-laminated timber (CLT) stacked to provide flexible living spaces. CLT has many benefits - it has a lower environmental footprint than steel, concrete or cement.
The panels are prefabricated off-site, flat-packed, delivered by trucks, and then assembled in the structure of traditional A-frame houses to create a diagrid.
Each housing module features an integrated system for electricity, insulation and structure. These combine with an external layer of the module that holds the unit's water supply and elements for gardening.
The structure enables homeowners to design their own place with flexible options for larger or smaller spaces. Different modules have different types of external systems, such as hydroponic units for growing without soil, waste management systems, or solar panels to harness sustainable electricity.
All food grown in the gardens can be shared or sold at an indoor farmers market on the lower floors of the building to help re-establish a physical and mental connection to nature.
Visit www.precht.at for more information.
Follow @chrisprecht @studioprecht
;






